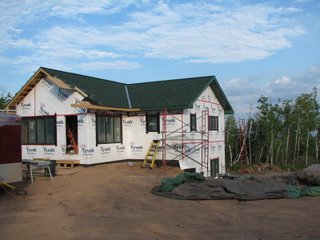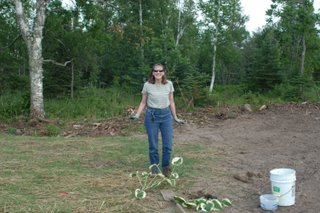Hold on to your seats, cause this thing is really taking off!

It's hard to keep up with the progress. And it gets better by the day....absolutely loving every aspect. Well, we had to make a few compromises, but that is life.
Take a look at these trusses - absolutely picture perfect the way they line up.

 The first priority was getting the roofing on to protect it from the rain....and they did. Only a very small amount of rain got in. Yahoo!
The first priority was getting the roofing on to protect it from the rain....and they did. Only a very small amount of rain got in. Yahoo!
The next step was windows - what a maticulous job.

OK, now the inside framing can be finished so that the other crews can begin the race - got to get the interior work done before they spray the insulation and put up sheetrock. 


Look! All of the windows are in! Each step changes the entire feel of the place. Before they put the roof and siding on, the place seemed like it was huge - a part of the woods. Now it is starting to shrink. The incredible shrinking house!

There have been 10-15 people working on this place ever since. Electricians, plumbers, venting experts, insulation blowers - plus the 5 on the building crew!
They're getting the plumbing in all of the walls. And now the decisions reach their peak - Where do you want the switch for this light? Is this a 2-way or 3-way switch? Where is this light centered? Is this a drop down light, a can, or a ceiling mount light? Oh my, I guess I should have picked out the lights by now. Oh well, we'll get ones that fit now.

 We've got stairs! Now we can go between floors without having to walk around the outside of the house. This will work out better - especially in the winter! We tossed around the idea of a pole, but it just didn't seem to work out.
We've got stairs! Now we can go between floors without having to walk around the outside of the house. This will work out better - especially in the winter! We tossed around the idea of a pole, but it just didn't seem to work out.
And check out that new siding! Perfect. Love that green with the cedar look.
Not done yet - they also got the sheetrock in the upstairs! Another transformation occurs! Check out that cool machine that holds it up for you - now that's the way to do it. 


Do you get the feeling that this might be the house of some sort of computer geek? What gave you the first clue? There's a lot of labor of love in them there wires! The two of us put in 2 back to back 12+ hour days wiring the computer, phone, tv, and speakers! I hope it works! We were just trying to keep one step ahead of the electrical and AC crews so the trusses were not full.

We got done only a few hours before the R-Tech Insulation guys arrived at 5am to spray the ceiling. Yes, we worked into the dark with a flashlight. Check out the sprayed insultation on the exterior walls - it really seals everything in there tight. And it gets very hard.

They put 3 layers on.
 Now it's starting to look almost finished. I keep thinking the progress will slow down, but not the way it looks now. The end is near! We'll be moving in September - just in time to enjoy a beautiful fall on the north shore! What a blessing!
Now it's starting to look almost finished. I keep thinking the progress will slow down, but not the way it looks now. The end is near! We'll be moving in September - just in time to enjoy a beautiful fall on the north shore! What a blessing!
































